Our Custom Home Plans in Kankakee County, IL
Request More Information
Hero Request Form
Bayport
Open Ranch
This roomy home is the perfect size for a growing family. From the moment you walk in, you feel the openness the large great room has to offer with its cathedral ceiling and fireplace bringing warmth to the room. The extra-wide patio door exits onto an inviting patio, allowing light to fill the room.
3 Beds
2.5 Baths
2434 Sq Ft
Width: 63' - 8"
Depth 63' - 2"
Height 19'- 0"
Property Description
The house has 3 bedrooms with an option for a 4th bedroom or office instead of the dining room. The spacious kitchen has generous storage accompanied by a large sleek island.
The photos shown are not representative of the base standard model.
Each subdivision has minimum requirements, and the plans will change to accommodate the minimum requirements depending on which subdivision you plan to build your home in. All plans can be custom modified to create your dream home. Please contact us so that we can help you build your dream home.
Calistoga
Charming One Level
Neat and petite, this one-story home has a clean roofline that is accented with two gables, which gives this home an ageless quality. The floor plan lives large, with an extended two-vehicle garage on one side and the option of two or three bedrooms. Fluid spaces maximize the efficiency and comfort of the public rooms.
3 Beds
2 Baths
2053 Sq Ft
Width: 50'-0"
Depth:
58'-0"
Property Description
The kitchen is set off by a long island to create supplemental storage and a command center for the family. The open great room has a cathedral ceiling and adds flexibility and a relaxing ambiance to the home. It is open to the dining area and kitchen and has a large fireplace. Sliding doors in the dining room provide access to the patio. You choose whether you want to furnish the front room as a bedroom or a den. The master suite lies to the rear of the plan and features an optional tray ceiling and bath with a walk-in shower and walk-in closet.
The photos shown are not representative of the base standard model
Each subdivision has minimum requirements, and the plans will change to accommodate the minimum requirements depending on which subdivision you plan to build your home in. All plans can be custom modified to create your dream home. Please contact us so that we can help you build your dream home.
Davenport
Craftsman Style Cottage
With all the tantalizing elements of a cottage and the comfortable space of a family-sized home, this Arts and Crafts one-story is the best of both worlds. Exterior accents such as stone wainscot, cedar shingles under the gable end, and mission-style windows just add to the effect.
3 Beds
2 Baths
2215 Sq Ft
Width: 60’-0”
Depth:
55’-4”
Property Description
Two bedrooms with kids hideout along the right side of the interior plan. Bedroom 3 and the master bedroom have walk-in closets. Living and dining areas include a large great room and a dining room with sliding glass doors to a rear patio. A warmth hearth lights the great room. The open corner kitchen features a large island counter and a giant walk-in pantry. A laundry alcove connects interior spaces to the three-car garage.
The photos shown are not representative of the base standard model
Each subdivision has minimum requirements, and the plans will change to accommodate the minimum requirements depending on which subdivision you plan to build your home in. All plans can be custom modified to create your dream home. Please contact us so that we can help you build your dream home.
Draper
Stunning Craftsman
An affordable craftsman styled ranch house plan with 3 bedrooms and 2 baths. It features very large beautiful great room to host family and friends in stylish comfort. The plan places the master suite and secondary bedrooms on oppo-site sides for privacy and separation to older children and guests. The master bedroom includes a compartmented bath, a soothing spa tub, a spacious shower, and a large walk-in closet. The 3rd bedroom contains a bump-out space for seating.
3 Beds
2.5 Baths
2005 Sq Ft
Width: 56’-0”
Height 50’-4”
Property Description
The Kitchen has a walk-in pantry, eating area and plenty of storage for an active family including an eating bar for serving food and casual dining.
The Draper plan suits young expanding families and seasoned couples alike.
The photos shown are not representative of the base standard model
Each subdivision has minimum requirements, and the plans will change to accommodate the minimum requirements depending on which subdivision you plan to build your home in. All plans can be custom modified to create your dream home. Please contact us so that we can help you build your dream home.
Gabriel Bay
Stunning Cottage
Style and comfort are inseparable in this stunning cottage. A tasteful combination of brick and siding on the facade of this home gives it a polished look.
3 Beds
2 Baths
1572 Sq Ft
Width: 46’-6”
Depth:
54’-8”
Property Description
The open floorplan lends itself to easy living, stretching out in front of the fireplace while chatting with family in the eat-in kitchen. Retreat to the master suite complete with a large walk-in closet, double bowl vanity, and glass corner shower. At the front of the home are two additional bedrooms tucked away in their own privet space. Plenty of closets makes this a great family home.
The photos shown are not representative of the base standard model
Each subdivision has minimum requirements, and the plans will change to accommodate the minimum requirements depending on which subdivision you plan to build your home in. All plans can be custom modified to create your dream home. Please contact us so that we can help you build your dream home.
Lexington
Stunning Craftsman
An affordable craftsman-styled ranch house plan with 3 bedrooms and 2 baths. It features a very large beautiful great room to host family and friends in stylish comfort. The plan places the master suite and secondary bedrooms on opposite sides for privacy and separation from older children and guests. The master bedroom includes a compartmented bath, a soothing spa tub, a spacious shower, and a large walk-in closet. The 3rd bedroom contains a bump-out space for seating.
3 Beds
2 Baths
1857 Sq Ft
Width: 56’-0”
Depth:
52’-10”
Property Description
The Kitchen has a walk-in pantry, eating area, and plenty of storage for an active family including an eating bar for serving food and casual dining.
The Lexington plan suits young expanding families and seasoned couples alike.
The photos shown are not representative of the base standard model
Each subdivision has minimum requirements, and the plans will change to accommodate the minimum requirements depending on which subdivision you plan to build your home in. All plans can be custom modified to create your dream home. Please contact us so that we can help you build your dream home.
Ludington
Spacious Ranch
This spacious home offers a formal dining room for large family gatherings, and an extra-wide window over the kitchen sink to brighten your day with a great view of the backyard.
3 Beds
2 Baths
1963 Sq Ft
Width: 55’-8”
Depth 50’-0”
Property Description
The large great room has a cathedral ceiling, fireplace, and open banister leading to the basement. The master suite has plenty of privacy from the kid's area by providing a large master bath with a 5' shower and walk-in closet.
The photos shown are not representative of the base standard model
Each subdivision has minimum requirements, and the plans will change to accommodate the minimum requirements depending on which subdivision you plan to build your home in. All plans can be custom modified to create your dream home. Please contact us so that we can help you build your dream home.
Northport
Extra Large Pantry
This spacious ranch home is designed for livability with its drop zone and separate laundry off the cook's kitchen, featuring a large pantry and prep island. Eat-in dinette opens into an oversized great room with a fireplace and an open staircase to a large basement.
3 Beds
2 Baths
1590 Sq Ft
Width: 52’-6”
Depth:
47’-8”
Property Description
A large master closet and bath separate generous kid's bedrooms. A large foyer with plenty of storage leads you to the covered porch. Exterior features include maintenance-free vinyl siding and accent brick to give the curb appeal you desire.
The photos shown are not representative of the base standard model
Each subdivision has minimum requirements, and the plans will change to accommodate the minimum requirements depending on which subdivision you plan to build your home in. All plans can be custom modified to create your dream home. Please contact us so that we can help you build your dream home.
Norwood
Fine Livability
This two-story house plan has a great deal of space for that large family. Nine-foot ceilings on the first floor provide fine livability on the inside.
4 Beds
2.5 Baths
2765 Sq Ft
Width: 55’-8”
Depth:
48’-6”
Property Description
The entry foyer reveals a stairway to the second level, plus formal areas: a living room and a study/dining room. For more casual times, use the great room with a fireplace at the back of the first floor. The nearby dining nook and the large kitchen with an island have access to the rear yard through sliding glass doors.
The second floor contains three bedrooms and a loft that could also be an optional fourth bedroom. The master suite has a vaulted ceiling with a large master bath and an attached walk-in closet. The additional two bedrooms have the use of a hall bath. Also, on the second floor is a laundry room tucked away in the front of the home.
The photos shown are not representative of the base standard model
Each subdivision has minimum requirements, and the plans will change to accommodate the minimum requirements depending on which subdivision you plan to build your home in. All plans can be custom modified to create your dream home. Please contact us so that we can help you build your dream home.
Pentwater
One Story Classic
This sleek home plan has a contemporary hip roofline giving it easy street appeal. Greet your guests on the covered front porch and invite them in.
3 Beds
2 Baths
1532 Sq Ft
Width: 44’-0”
Depth 49’-4”
Property Description
A giant cathedral ceiling expands the family room of this Ranch house plan. Three windows in the spacious family room will give plenty of natural light. Both the dining room and kitchen are open to the family room, giving you wonderful views from room to room. Sliders in the dining room lead out to the backyard where you can add a deck or porch.
Two bedrooms occupy the front of this home and share access to the nearby full bath. This master suite will beckon you inside at the end of the day. The private bathroom has a shower and two sinks with a large walk-in closet making it the perfect refuge.
The photos shown are not representative of the base standard model
Each subdivision has minimum requirements, and the plans will change to accommodate the minimum requirements depending on which subdivision you plan to build your home in. All plans can be custom modified to create your dream home. Please contact us so that we can help you build your dream home.
Petoskey
Open Layout
A cozy front porch provides an appealing entrance to a spacious and carefully designed two-story home plan with a first-level 9’ ceiling, 4 bedrooms, and 3 baths, which includes a guest suite on the main level.
5 Beds
3 Baths
3204 Sq Ft
Width: 40’-8”
Depth:
54’-6”
Property Description
You first walk into the foyer which provides access to a study/living room. Beyond, you will find a grand family room that is open to the kitchen and dining area. The kitchen layout includes a generously sized island providing potential for great storage, display, and functionality.
Upstairs you will find 3 bedrooms, which includes an exquisite master bedroom. The master features an optional tray ceiling and a huge walk-in closet. Also, you will find an enormous kids' retreat area.
The photos shown are not representative of the base standard model
Each subdivision has minimum requirements, and the plans will change to accommodate the minimum requirements depending on which subdivision you plan to build your home in. All plans can be custom modified to create your dream home. Please contact us so that we can help you build your dream home.
Prairie
Charming Ranch
Surprises wait on the inside of this well-designed home, from the vaulted great room to the separate laundry space, to the full basement.
3 Beds
2 Baths
1500 Sq Ft
Width: 56’-0”
Depth:
45’-4”
Property Description
Some exceptional details you won't want to miss include: a fireplace in the great room, hand-scraped hardwood floors, granite countertops, and a drop zone off the garage entrance.
The master suite comes with a five-foot shower, walk-in closet, and ceiling fan. Bedrooms 2 & 3 have ample space for kids' personal space.
The photos shown are not representative of the base standard model
Each subdivision has minimum requirements, and the plans will change to accommodate the minimum requirements depending on which subdivision you plan to build your home in. All plans can be custom modified to create your dream home. Please contact us so that we can help you build your dream home.
Providence
Great for Empty Nesters
It’s the little things - decorative eave vents, covered front porch, wrapped columns - that create the initial impression of this home. But it’s the thoughtful floor plan that gives it lasting appeal. Consider, for instance, the placement of the master suite has a convenient separation allowing full livability of the main level for empty nesters.
3 Beds
2 Baths
1608 Sq Ft
Width: 52’-0”
Depth 49’-6”
Property Description
Vaulted ceilings adorn the Great Room with energy efficient fireplace and built-in shelving. It has drop zone lockers next to a privet laundry. The kitchen features an island work area and has technology area built into cabinets. Don’t overlook amenities in the master suite: a large walk-in closet, a fully appointed bath, and a lovely glass shower. The 24' deep garage will hold that new pickup truck if you choose or use it for those coveted big-boy toys.
The photos shown are not representative of the base standard model
Each subdivision has minimum requirements, and the plans will change to accommodate the minimum requirements depending on which subdivision you plan to build your home in. All plans can be custom modified to create your dream home. Please contact us so that we can help you build your dream home.
Suttons Bay
Cozy Open Living
Need a home office? Then flex this home plan from a bedroom to a den. Put your desk near the window and enjoy the sunlight while you work. If your kids need more space, put in a bedroom instead. Siblings can share the nearby bathroom and enjoy having built-in closets with room for storage.
3 Beds
2 Baths
1823 Sq Ft
Width: 46’-4”
Depth:
63’-0”
Property Description
For a cozy lunch, pull up a few barstools to the kitchen island and chat over sandwiches. Then, move out to the family room. Entertain guests with some music and enjoy the acoustics of the cathedral ceiling. After a long day at work, soothe your own nerves with some fireside relaxation and time with the family.
The photos shown are not representative of the base standard model
Each subdivision has minimum requirements, and the plans will change to accommodate the minimum requirements depending on which subdivision you plan to build your home in. All plans can be custom modified to create your dream home. Please contact us so that we can help you build your dream home.
Wellington
Perfect Starter Home
This traditional home would make a perfect starter home, and it's just right for a pair of empty nesters. A quaint covered entry welcomes you into a foyer leading you past two bedrooms and a full bath to the large family room.
3 Beds
2 Baths
1590 Sq Ft
Width: 41’-6”
Depth:
52’-0”
Property Description
The kitchen has a generous counter space and a snack bar overlooking the family room. A cozy dining area has a sliding glass door to the backyard. The garage accesses the home through a drop zone.
Another attractive feature is that the master bedroom is separated from the other bedrooms for maximum privacy. Convenient to the living area, this spacious master suite has a private bath with double vanity and an extra-large walk-in closet.
The photos shown are not representative of the base standard model
Each subdivision has minimum requirements, and the plans will change to accommodate the minimum requirements depending on which subdivision you plan to build your home in. All plans can be custom modified to create your dream home. Please contact us so that we can help you build your dream home.
Whitehall
Efficient Home
Like many of the early Craftsman homes, the design is efficient, and the footprint is square, which helps control building costs.
4 Beds
2.5 Baths
2308 Sq Ft
Width: 42’-0”
Depth 49’-8”
Property Description
The living spaces flow together at the rear of the home and the kitchen includes an island counter, the great room provides a fireplace and vaulted ceiling. An office, powder room, and laundry room are clustered together at the front of the main level.
The upper level contains three bedrooms, placed at separate ends of the staircase landing and hallway, for privacy. The master suite includes a wall of windows, a walk-in closet, and a private bath with a large shower. The secondary bedrooms share a bath that has separate compartments for the sink and the tub and toilet.
The photos shown are not representative of the base standard model
Each subdivision has minimum requirements, and the plans will change to accommodate the minimum requirements depending on which subdivision you plan to build your home in. All plans can be custom modified to create your dream home. Please contact us so that we can help you build your dream home.
Discover Your Dream Home
At Curwick Home Builders, we offer a wide range of house building plans to turn your vision into reality. As a locally and family-owned business serving Kankakee County and surrounding areas, we understand the importance of creating a home that perfectly suits your needs.
Our diverse selection includes:
- Custom built home plans
- Move-in ready options
- Diverse home designs
- Customization options
Whether you're looking for a pre-designed plan or want to create something entirely unique, Curwick Home Builders is here to help. Call or text us today to explore our plans and start your journey towards your ideal home.
Tailored Solutions for Your Unique Vision
Every homeowner has different needs and preferences when it comes to their living space. That's why we offer a variety of house building plans to cater to diverse tastes and requirements.
Our plans provide:
- Flexibility in design choices
- Options for various lifestyles
- Customizable features
- Energy-efficient layouts
- Modern and traditional styles
With Curwick Home Builders, you're not just getting a house – you're getting a home that reflects your personality and meets your specific needs. Check out our various home plans below, and then reach out to us to discuss how we can bring your dream home to life.
Reviews
Experience the Curwick Home Builders Difference
When you choose Curwick Home Builders for your home construction project, you're partnering with a team that prioritizes quality and customer satisfaction. Our commitment to excellence is evident in every aspect of our work:
- Superior materials and craftsmanship
- Standard features exceeding minimum requirements
- Comprehensive builders' software for efficient project management
- Full liability insurance coverage
- Expert handling of building and construction permits
We believe in delivering homes that not only meet but exceed our clients' expectations. Contact Curwick Home Builders today to experience the difference in quality and service.
Start Your Home Building Journey Today
Your dream home is within reach with Curwick Home Builders. Our team of experienced professionals is ready to guide you through every step of the home building process, from selecting the perfect plan to adding those final personal touches. Don't wait to begin creating the home you've always wanted – call or text Curwick Home Builders and let's bring your vision to life.
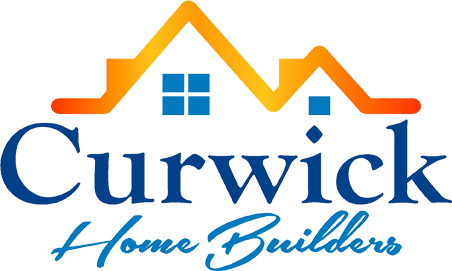
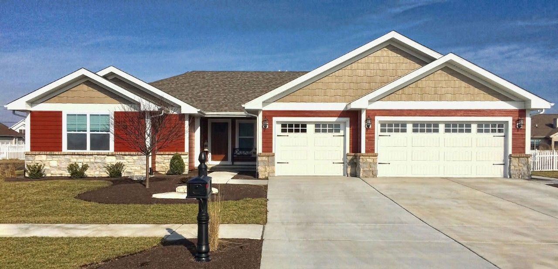
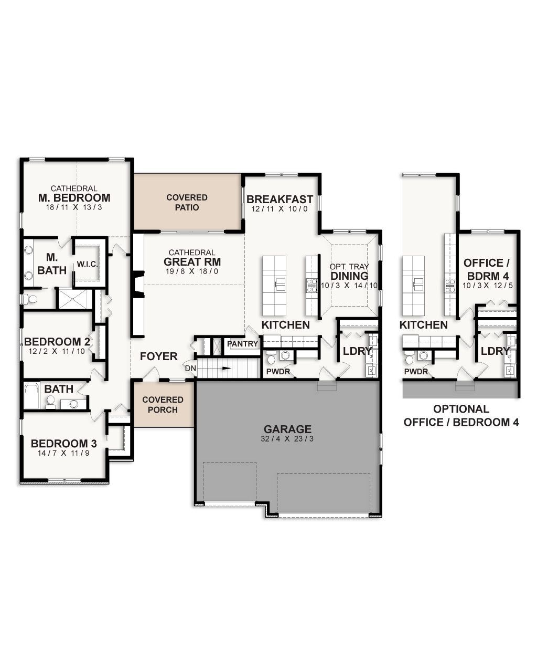
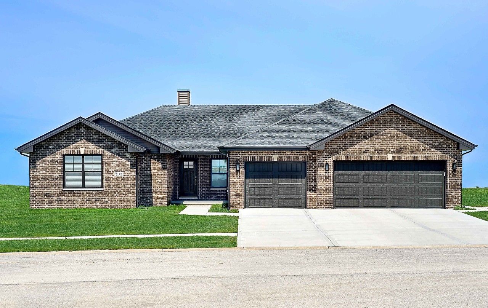
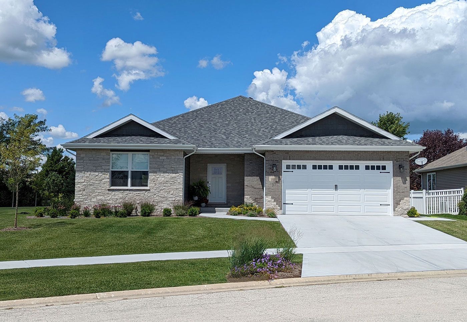
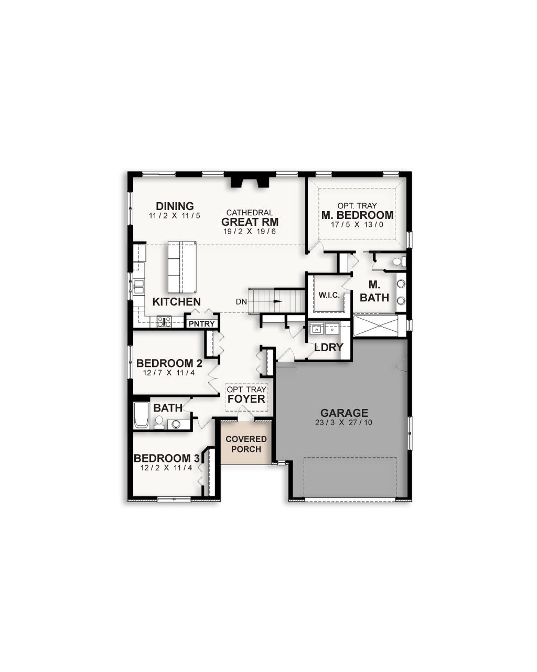
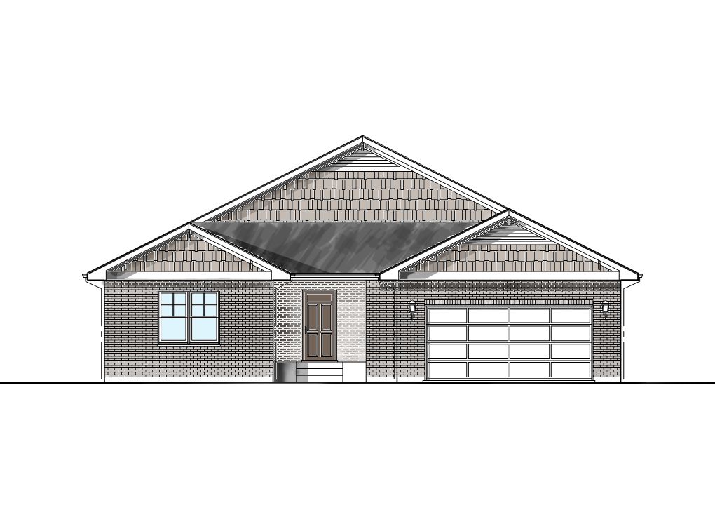
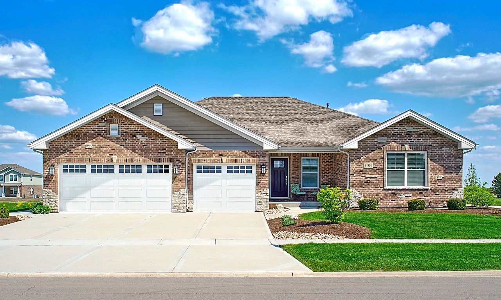
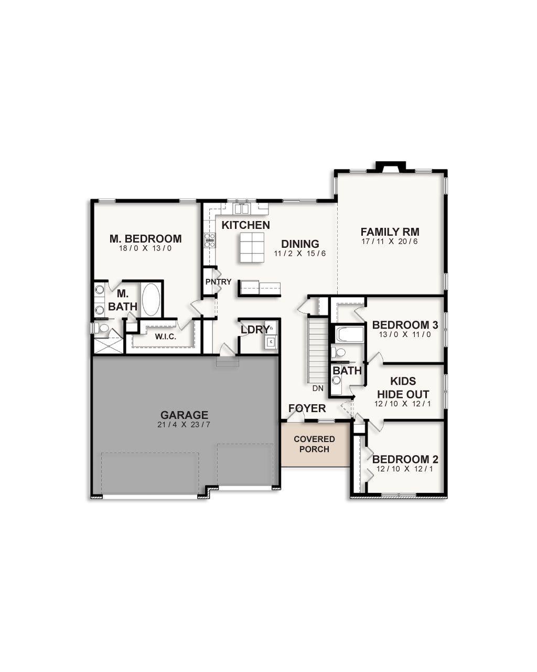
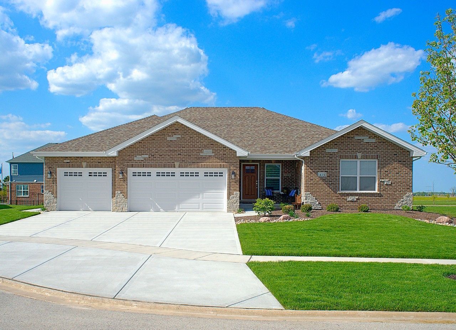
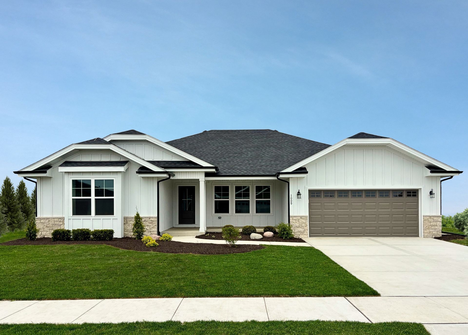
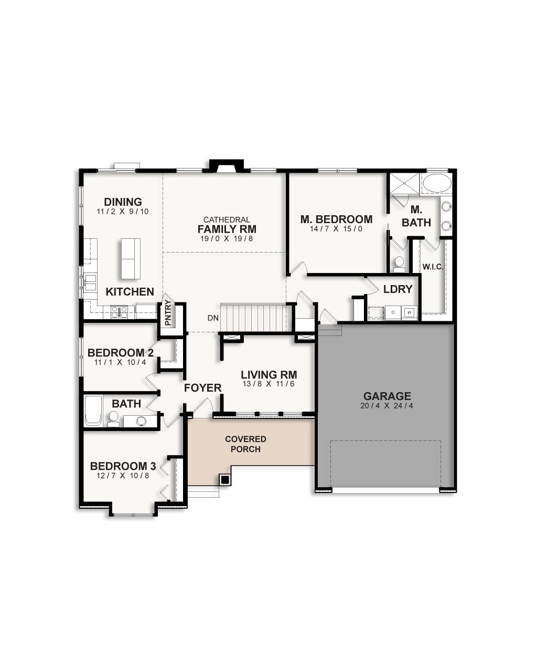
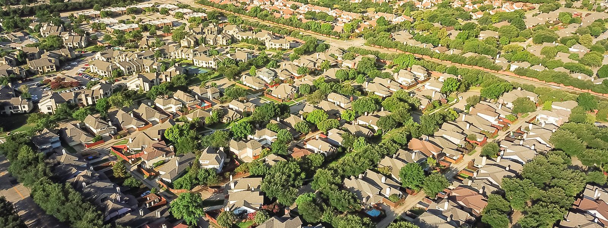
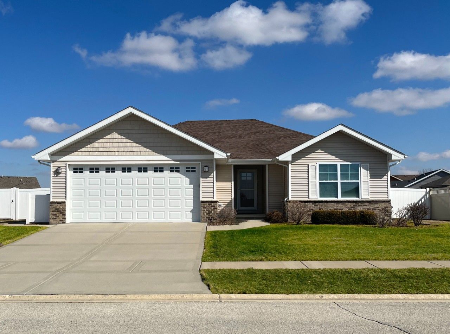
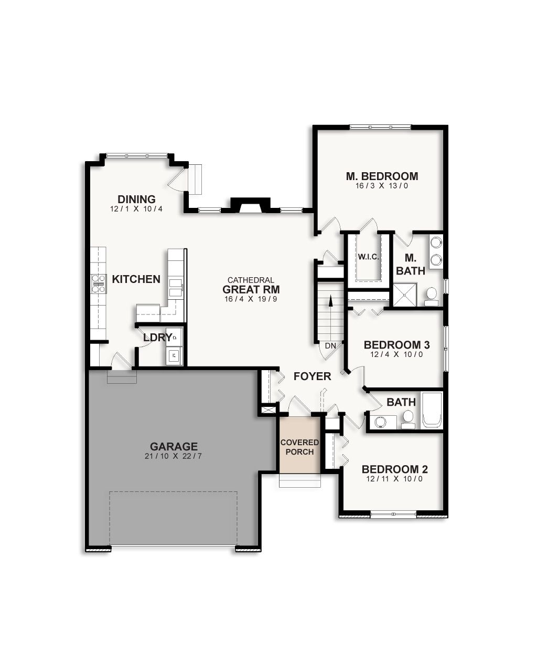
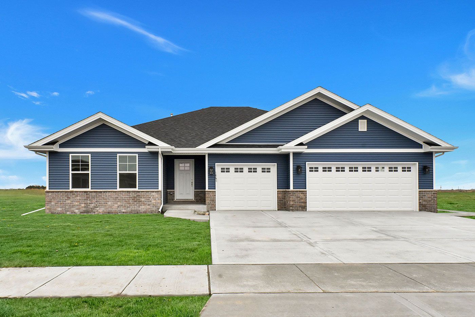
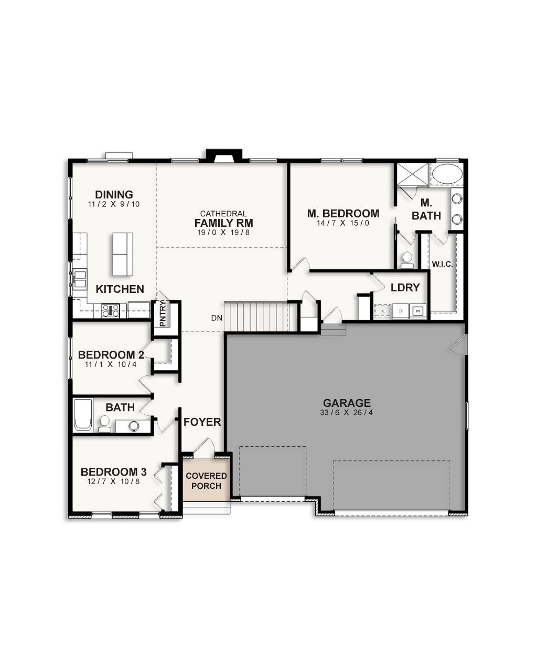
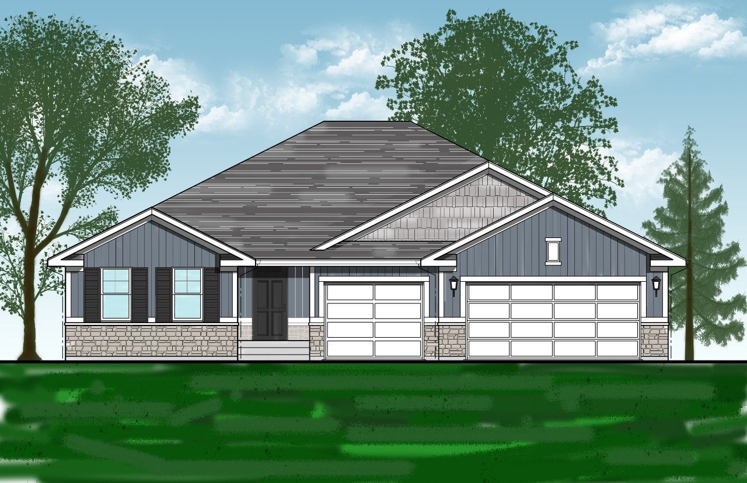
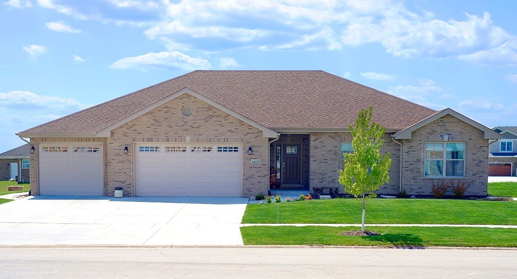
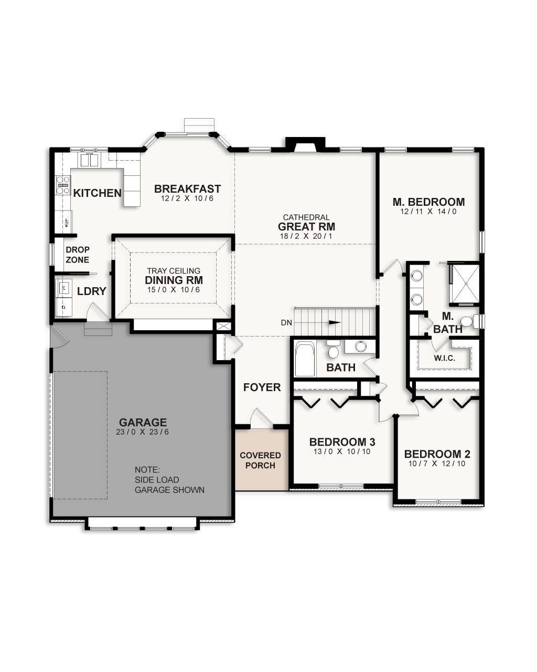
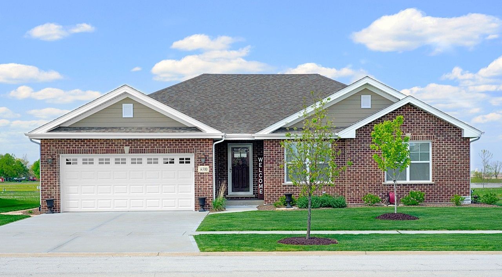
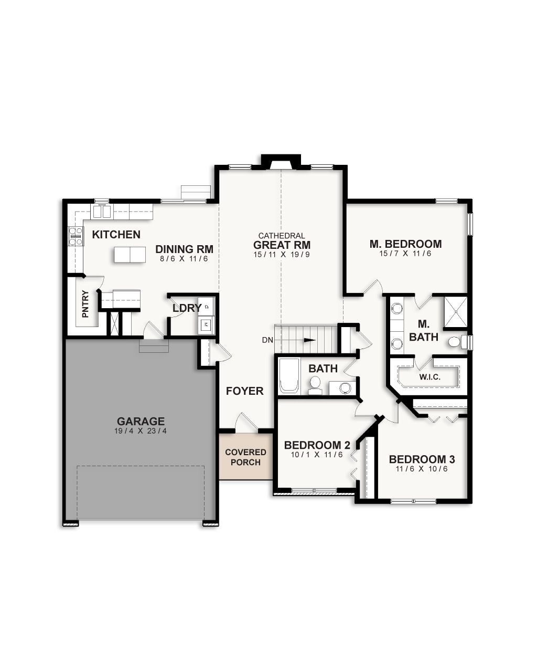
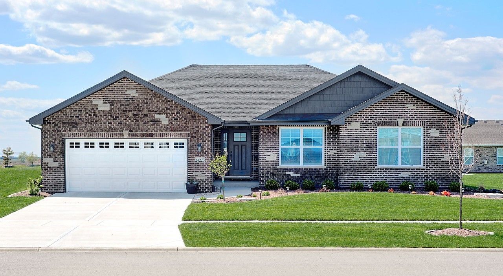
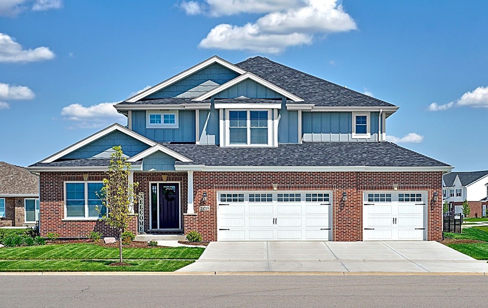
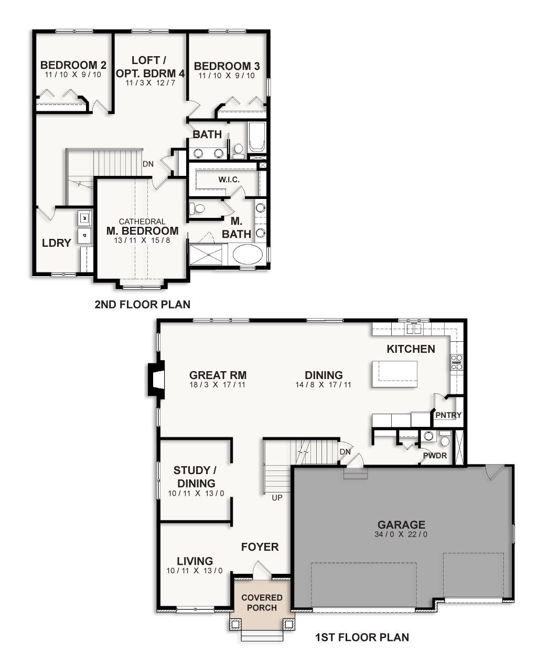
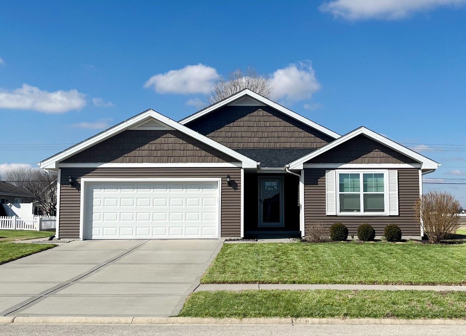
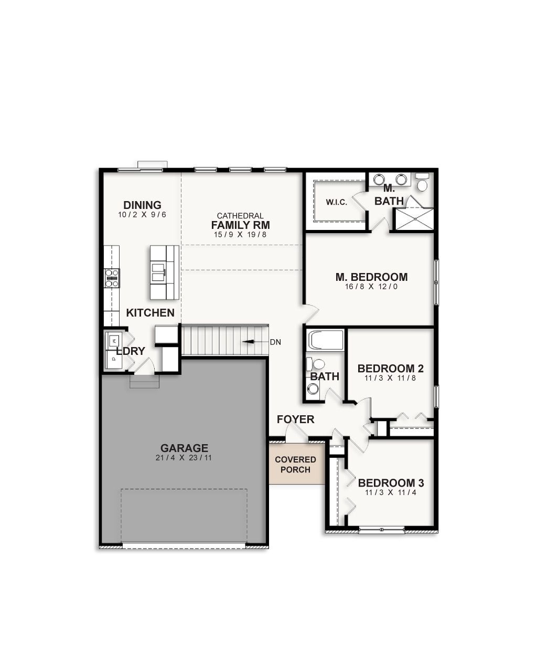
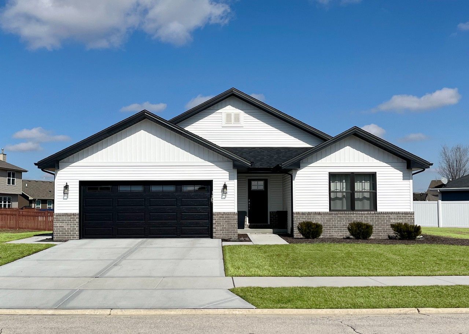
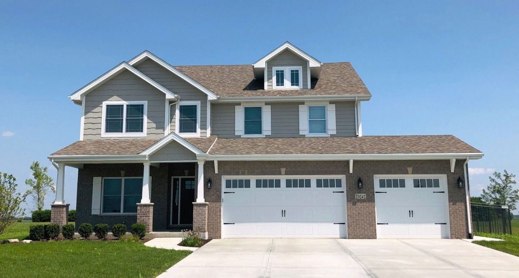
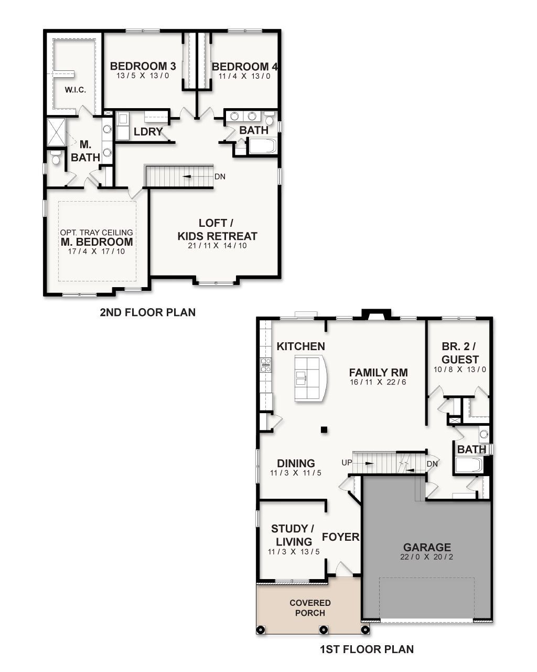

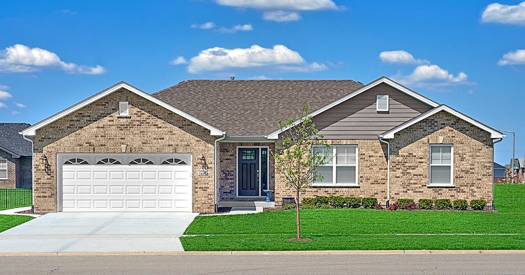
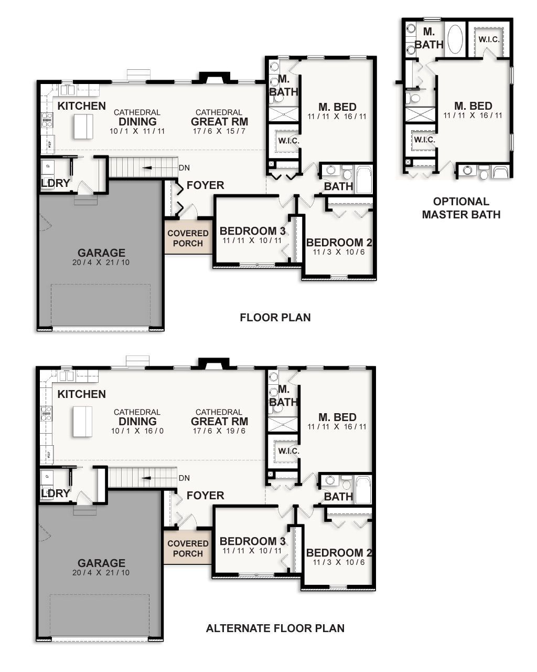
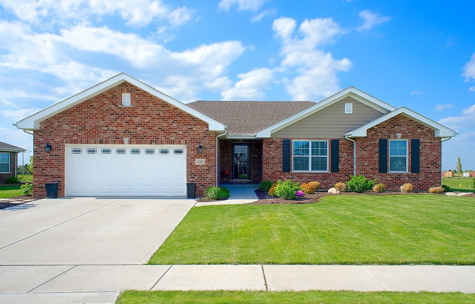
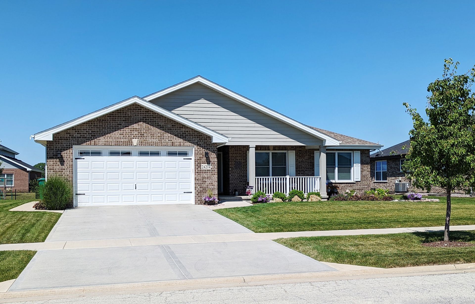
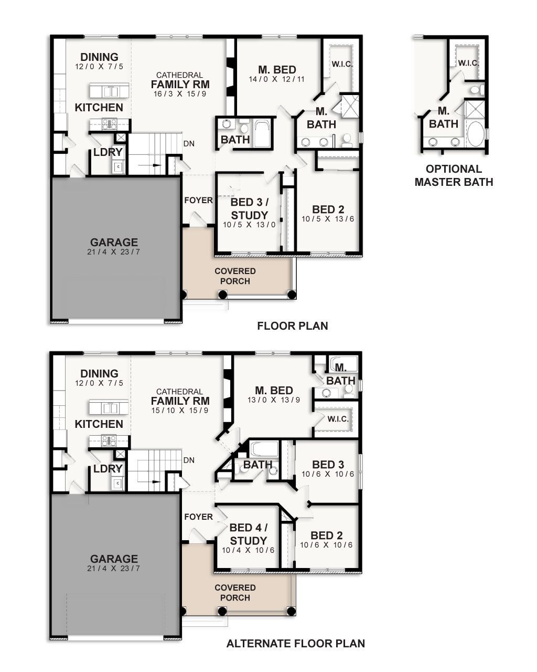
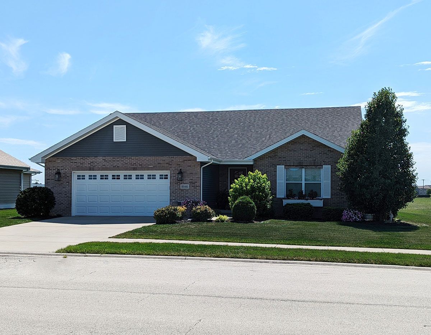
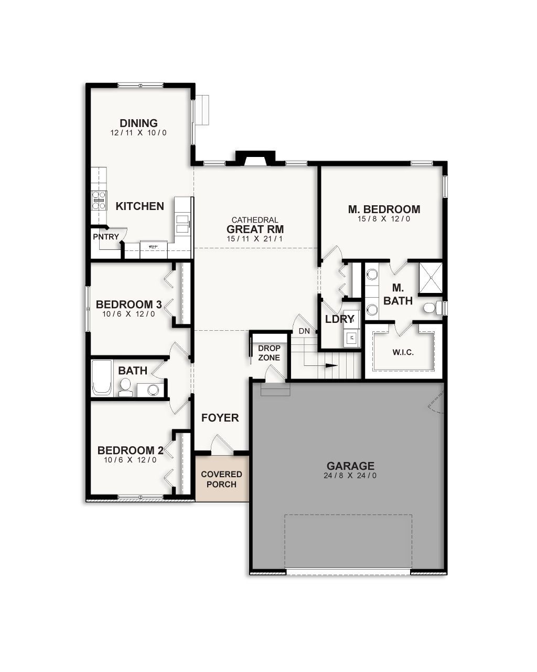
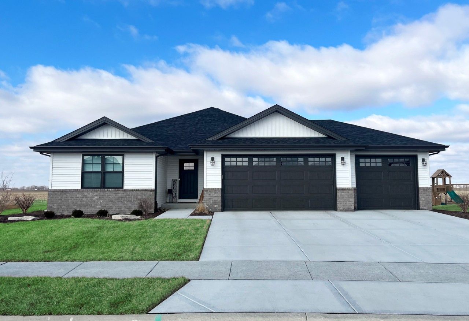
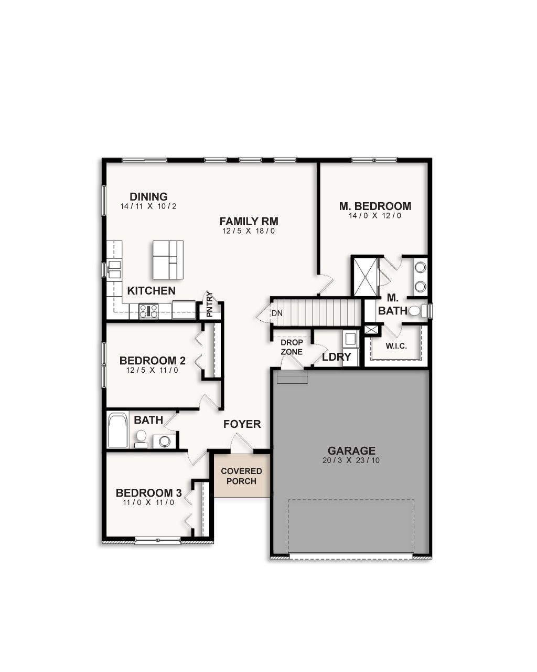
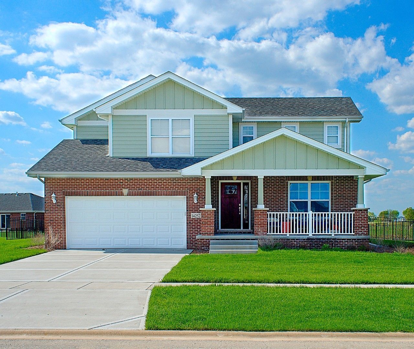
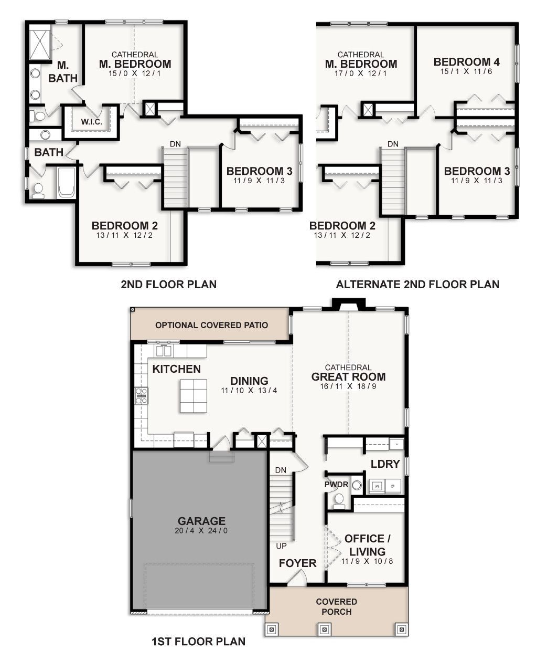
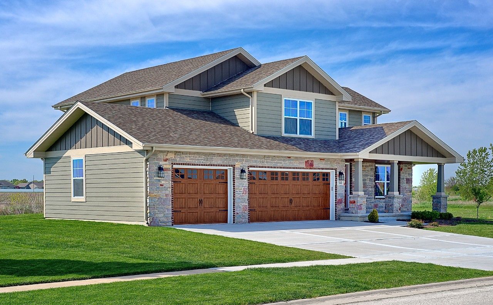
Share On: